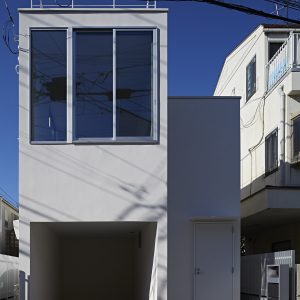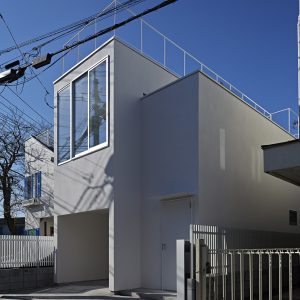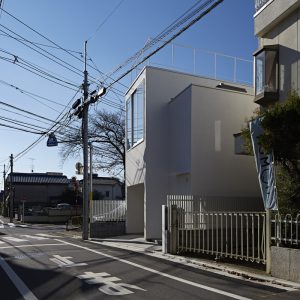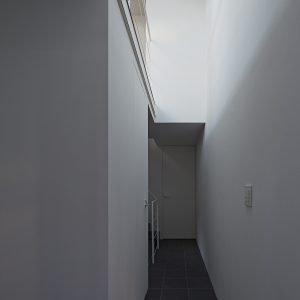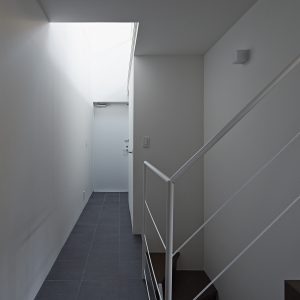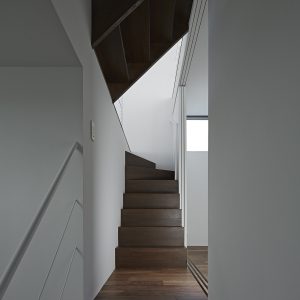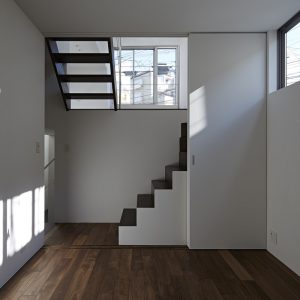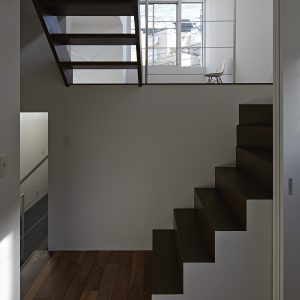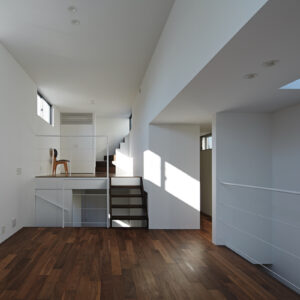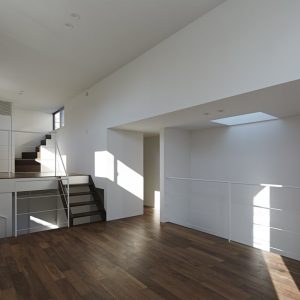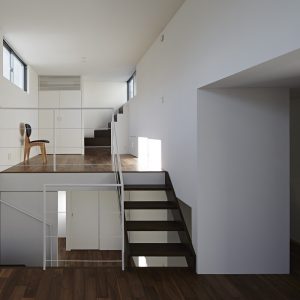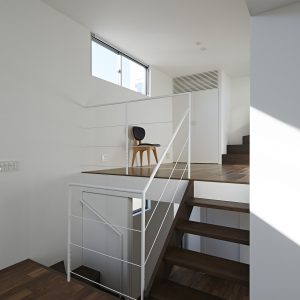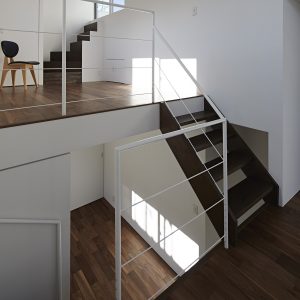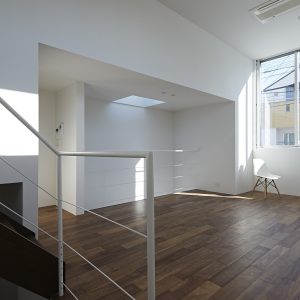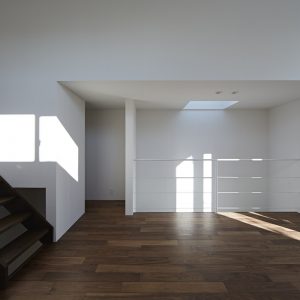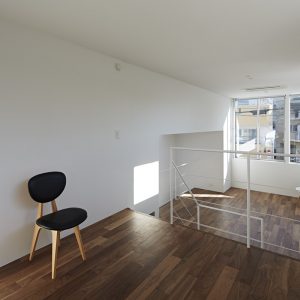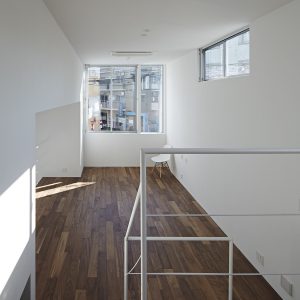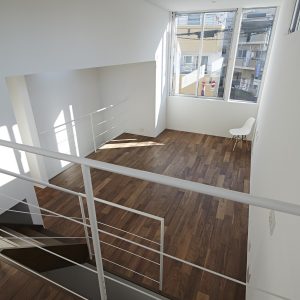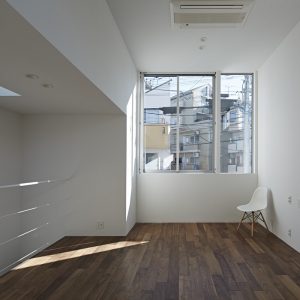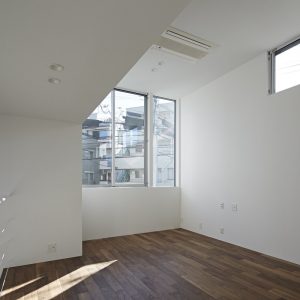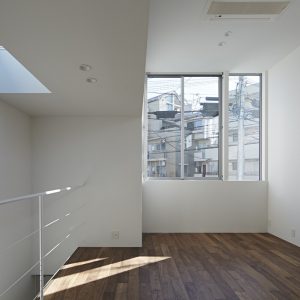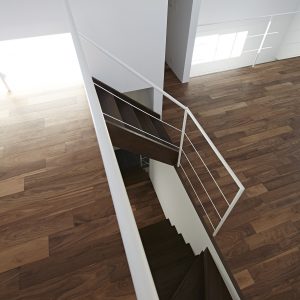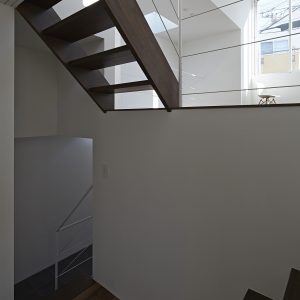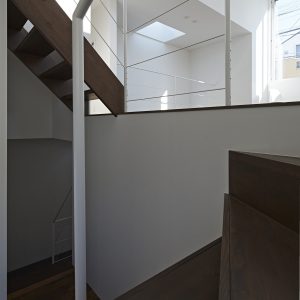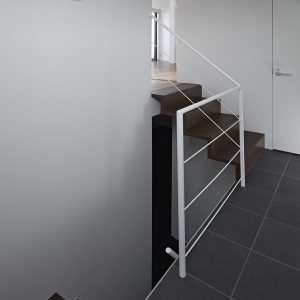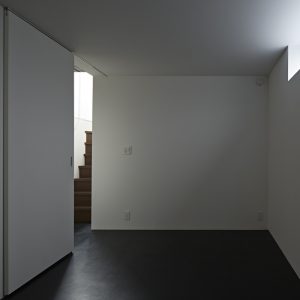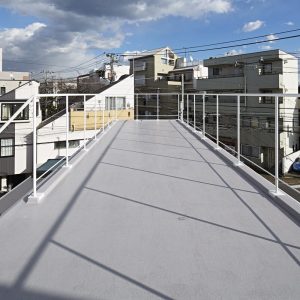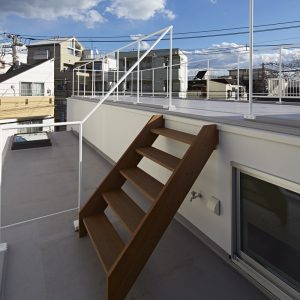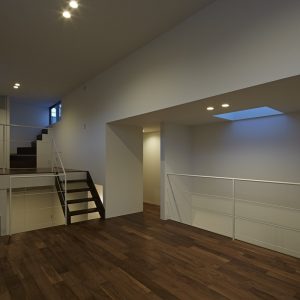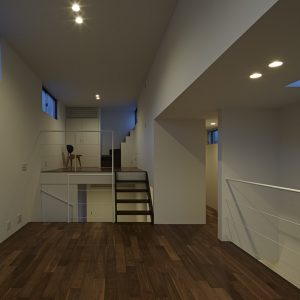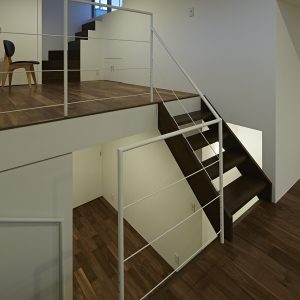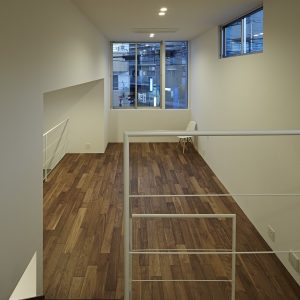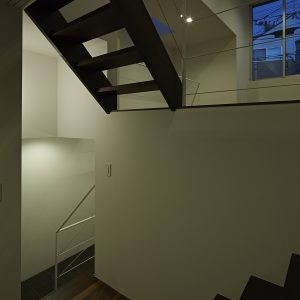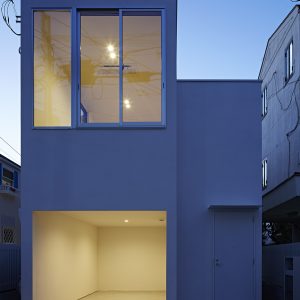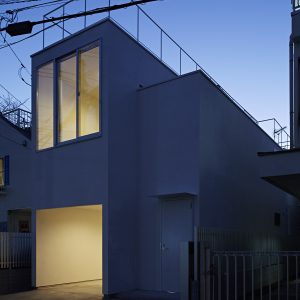めぐる家 / Circulate House
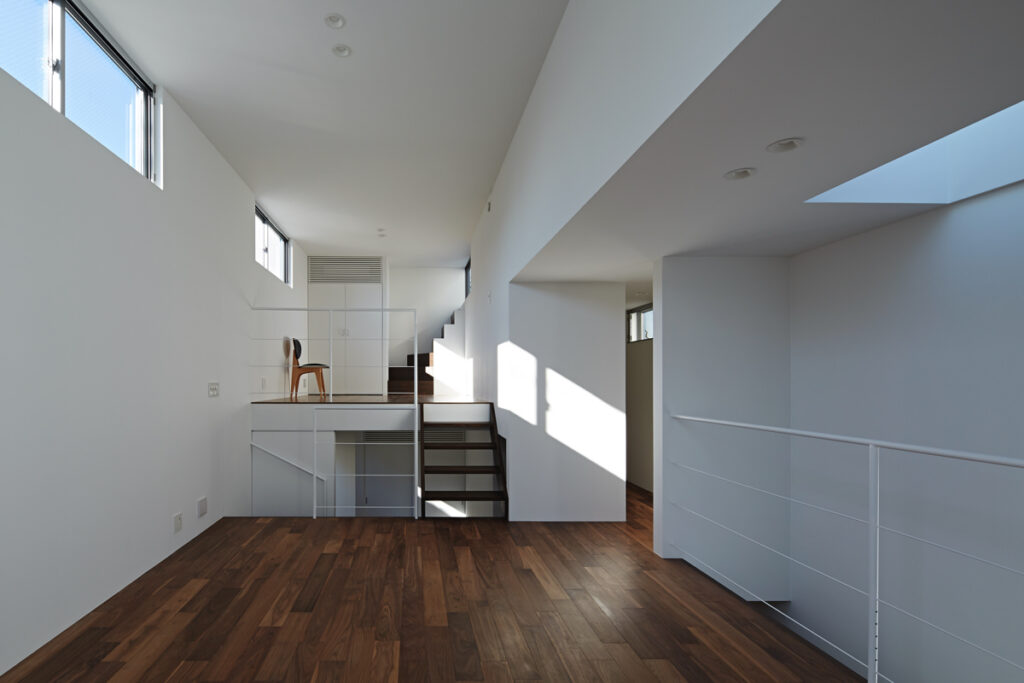
所在地:東京都目黒区
敷地面積:70.05㎡(21.19坪)
建築面積:41.82㎡(12.65坪)
延床面積:95.65㎡(28.93坪)
用途/規模:一戸建住宅 / 木造+RC造 地上2階+地下1階
竣工:2014年
設計監理:アナザーアパートメント株式会社
構造設計:株式会社 匠陽
施工:株式会社 匠陽
写真:鳥村綱一
都内、約70㎡の敷地に建つ住宅。
周囲に建物が建ち並ぶ住宅地の大きくはない敷地ですが、近隣には美しい桜並木が通ります。
施主が求めたのは、家族で過ごす伸びやかな空間、施主の職業である映像編集のためのアトリエ、静かで落ち着いた寝室、桜を楽しむテラス、そして何よりも、たくさんの友人を招きいれる事の出来るシンプルでフレキシブルな箱のような空間でした。
施主の求める柔軟性を実現するため、性質の異なるいくつかの場が時間や状況に応じて距離感を自在に変化させるような住宅を目指しました。
そこで、建物は互い違いに設けた床の間を階段が一筆書きのように縦横に巡る構成としています。シンプルな手法ですが、地下のアトリエから屋上テラス、周辺環境までがグラデーションのように繋がり、心地良い連続と分節が同時に感じられる空間です。いる場所や振る舞いによって捉え方の変わるしやかな住宅です。
This residence stands on a site with the area of about 70 sqm in the Tokyo metropolitan area.
While the site is not large, the surrounding residential area has an attractive point such as a row of cherry blossom trees nearby.
The requests of the client include a space to spend time and feel at ease with family members, an atelier space for the client as a video editor, a quiet and tranquil bedroom, a terrace to enjoy watching those cherry blossom trees, and above all, a simple, flexible, box-like space allowing to invite many friends to the house.
In order to realize the flexibility that the client requested, we tried to produce a house with multiple spaces in different qualities and natures, altering user’s feeling of distance according to the time and conditions.
To do so, the building is configured with skipped floors, connected by staircases travelling around and crisscrossing as if like a single stroke of a brush. While this configuration has a simple manner, it connects from the atelier space on the basement to the rooftop terrace, and even to the surrounding environment in gradational modes, enabling to feel pleasant continuity and division at the same time. The building became a flexible house revealing different aspects, depending on the positions and activities of users.
